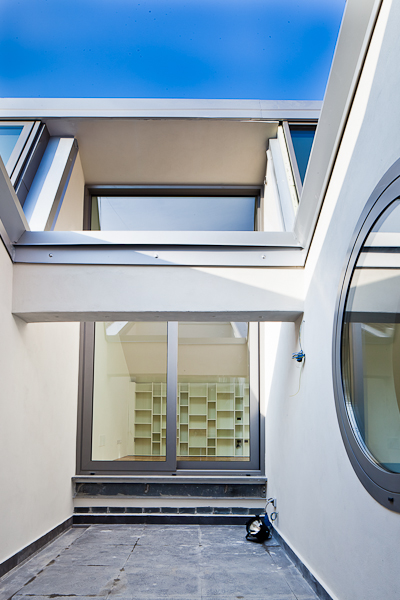
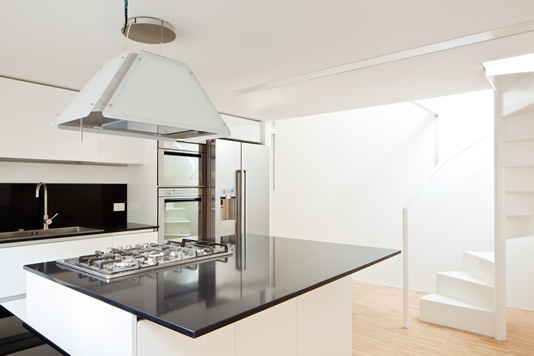
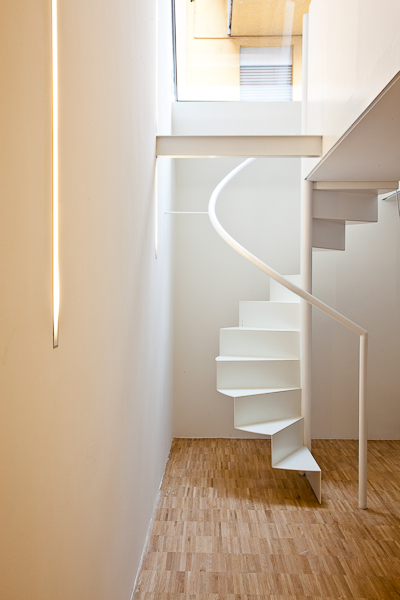
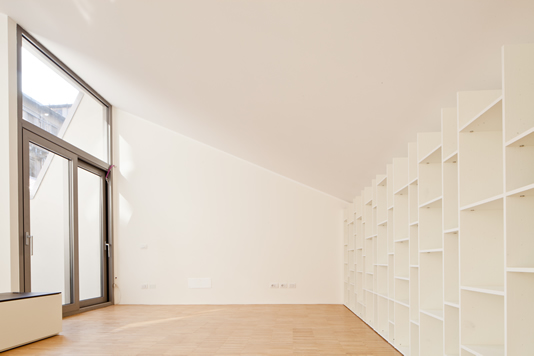
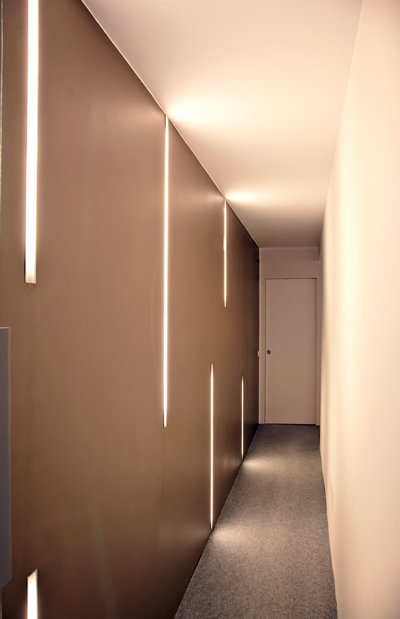
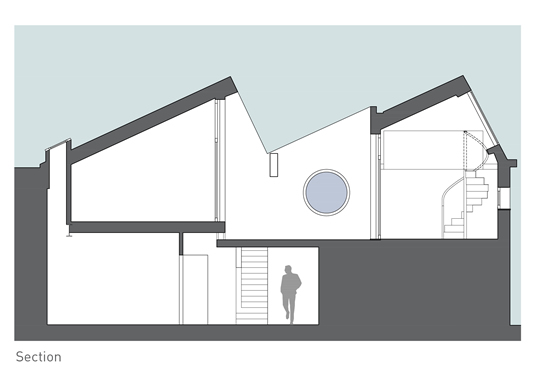
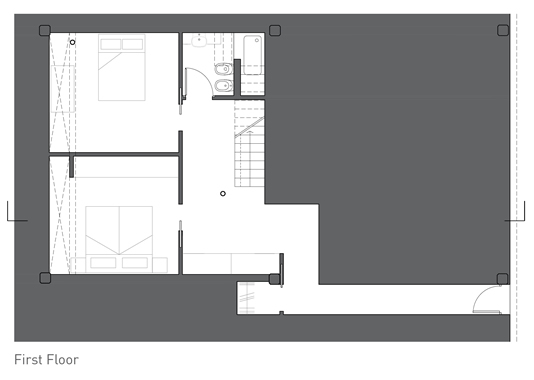
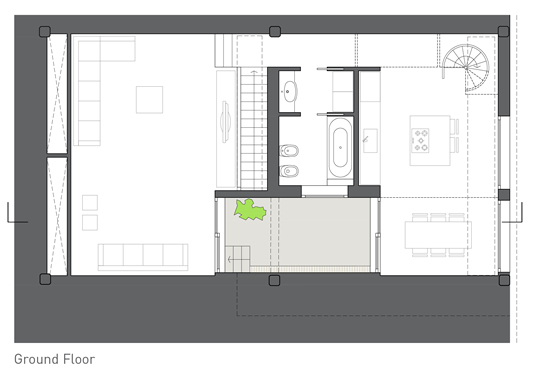
Photo by Paola Cominetta. All rights reserved.
Residential loft
Two floors, 160 sqm
Milan, 2011
Two floors, 160 sqm
Milan, 2011
The space is characterized by private, intimate and small areas organized in a traditional way, close to everyday life imagery; there is also a private terrace, directly accessible from the living room. Bedrooms are on ground floor to leave the maximum amount of daylight to the living room, which is located on the first level. An additional space, a private studio, is designed to not be visible from the other rooms of house.
The main challenges of this project were basically two: how to manage the 6 meters long entrance corridor and how to give natural daylight to the ground floor bedrooms. The first one was solved emphasizing the entrance path perspective through recessed lighting while the second, through some basement windows connected to roof windows, accentuating a theatrical light effect.
Impluvium Home, Climbing Home and Hallway Home, belong to the same ex- industrial complex which, through this renovation, has switched from productive to residential function, while maintaining a direct dialogue between the historical value of industrial spaces and their new features.
Lo spazio è caratterizzato da ambienti riservati, intimi e di dimensioni contenute, organizzati in forme tradizionali vicine all'immaginario del vivere quotidiano, e da un terrazzo privato accessibile dal soggiorno. Le camere da letto sono posizionate al piano terra per avere la massima luce naturale nel soggiorno. E' stato pensato inoltre uno spazio dedicato a studio privato non visibile dal resto della casa.
Le sfide principali in questo progetto sono state la gestione del corridoio d'ingresso lungo 6 metri non modificabile e l'illuminazione delle camere al piano terra con luce naturale. Il primo è stato risolto enfatizzando il percorso tramite l'inserimento di luci incassate nella parete che accentuano la prospettiva, mentre l'illuminazione naturale alle camere è stata ottenuta tramite delle bocche di lupo che nascondono le finestre, poste in copertura, accentuando l'effetto scenografico della luce.
Impluvium Home, Climbing Home e Hallway Home, appartengono ad un unico complesso ex industriale, che ha visto in quest'opera di ristrutturazione il passaggio di destinazione d'uso da produttiva a privata, mantenendo nel rispetto delle normative vigenti un dialogo diretto fra il valore storico degli spazi industriali e la loro rifunzionalizzazione.



