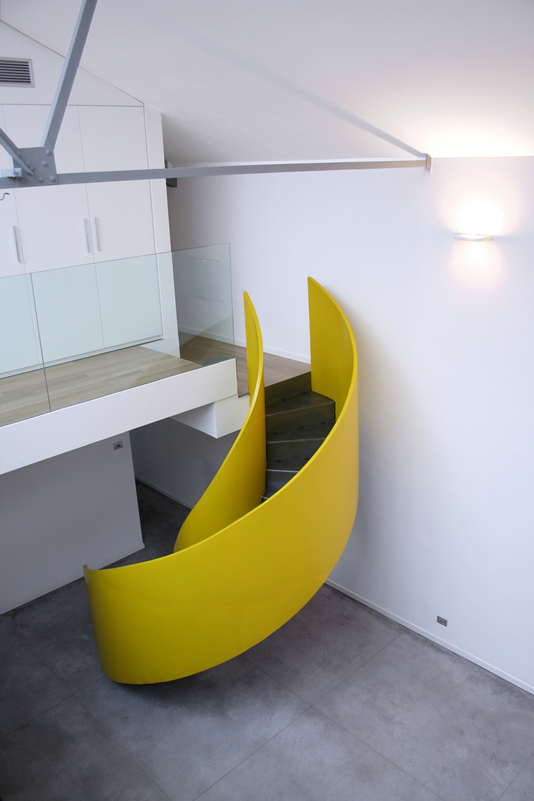
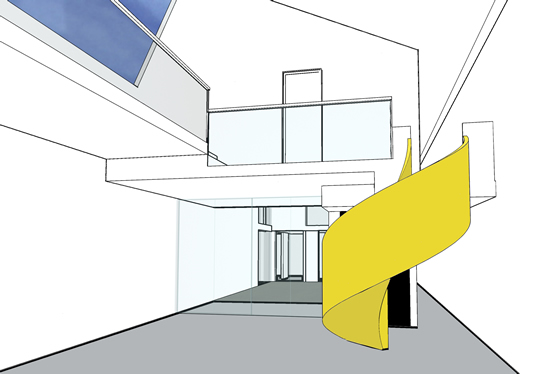
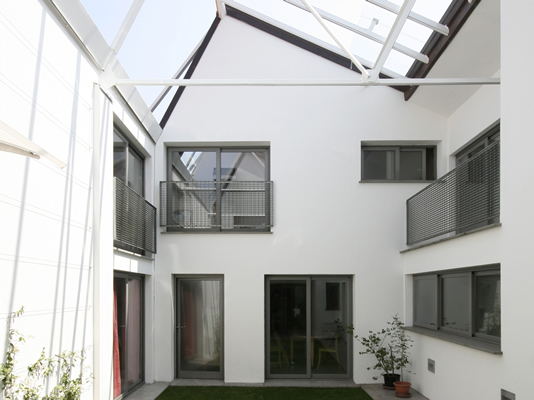
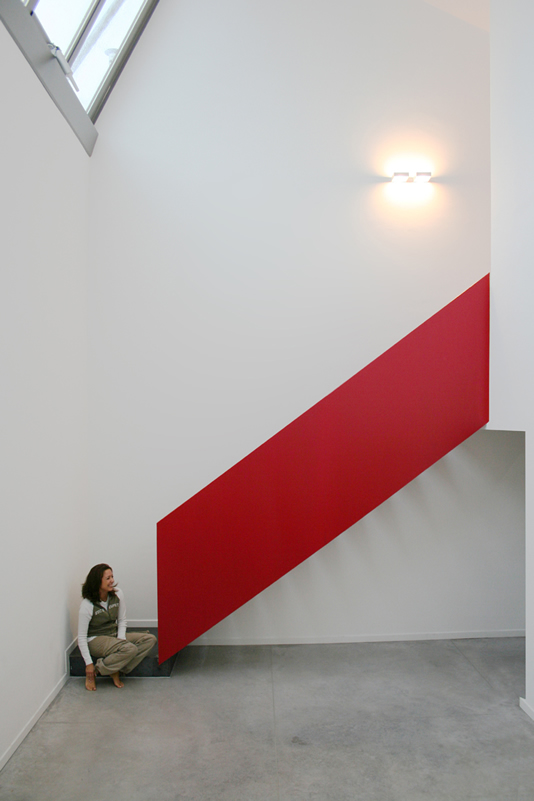
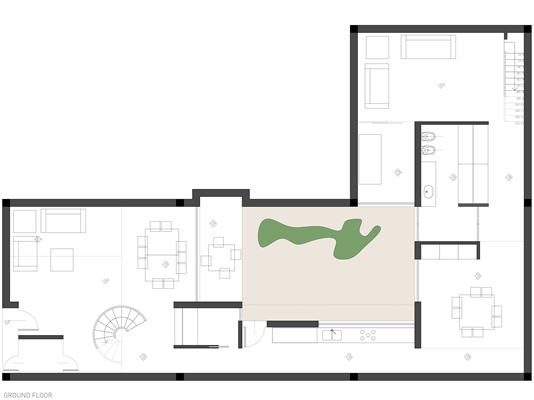
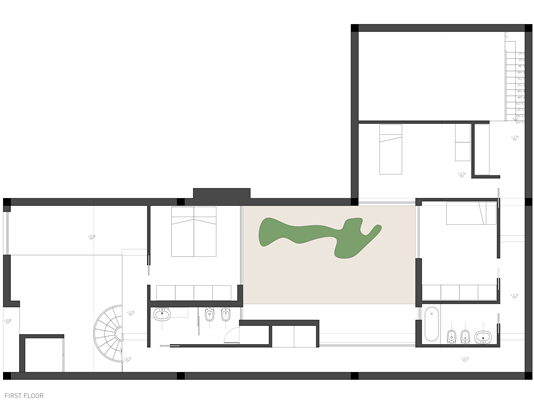
Residential loft
Two floors, 270 sqm
Milan, 2008
Two floors, 270 sqm
Milan, 2008
The uniqueness of this project consists in its unusual L-shaped plan, in which spaces can find their own balance thanks to a central courtyard that makes paths more airy.
This house is built in a former industrial building; roof windows and high ceilings make spaces light and airy. The central courtyard is also covered by roof windows that transform it into a place of transition between interior and exterior. There are no windows facing outward, so natural light comes only from the top.
The two levels of the house are connected by two staircases that play the starring role due both to their materiality and bright colors, yellow and red, that stands in neutral tone areas.
The ground floor is dedicated to the living area where dining room and living room are doubled and separated from the kitchen, which is next to the courtyard, and becomes the central point.
The first floor develops in the central part of house, and it is lit by the double height of groundfloor rooms and by the courtyard, around which the first floor develops.
La particolarità di questo progetto consiste nella sua inusuale forma a L, al cui interno gli spazi trovano il loro giusto equilibrio grazie anche ad una corte centrale che dà respiro ai percorsi.
Questa abitazione si sviluppa all'interno di un edificio ex industriale ristrutturato; elemento visibile sono infatti le finestre a shed che, con i soffitti alti, rendono gli ambienti molto luminosi. La corte centrale è anch'essa coperta da vetrate a shed che la trasformano in un luogo di transizione fra interno ed esterno. Non vi sono finestre che si affacciano verso l'esterno, di conseguenza la luce naturale proviene solo dall'alto.
La casa si sviluppa su due piani, collegati da due scale che assumono il ruolo di protagoniste grazie alla loro dichiarata matericità e ai colori accesi (giallo e rosso) che spiccano all'interno di spazi dalle tonalità prevalentemente neutre.
Il piano terra è dedicato alla zona giorno in cui sala da pranzo e soggiorno si sdoppiano e vengono separati dalla cucina, adiacente alla corte, che diventa il fulcro centrale.
Il primo piano invece si sviluppa nella parte centrale della casa, attorno alla corte, e prende luce da quest'ultima e dalla doppia altezza delle sale alle estremità.



