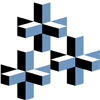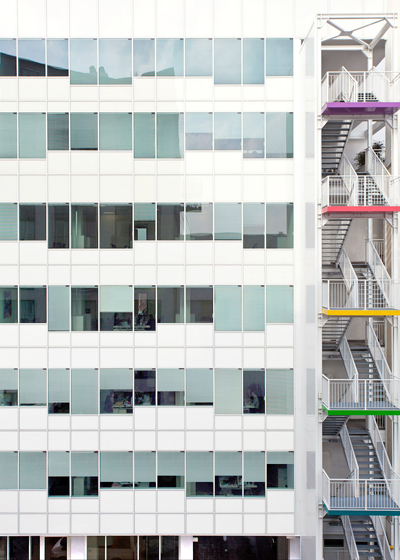
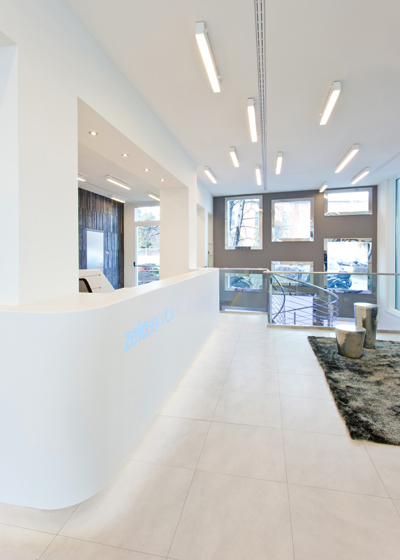
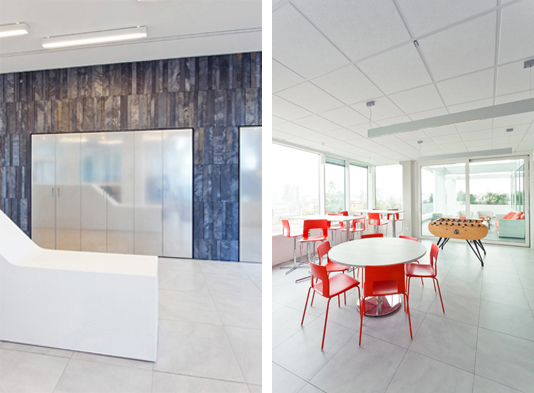
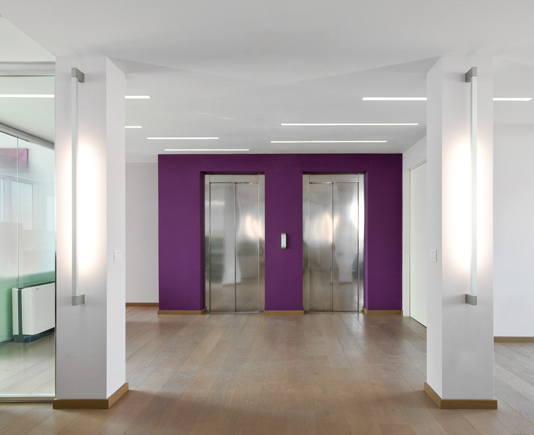
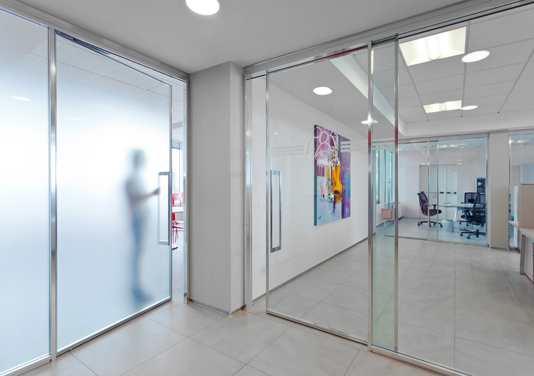
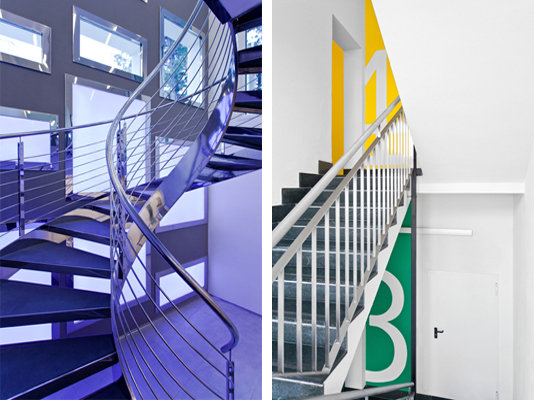
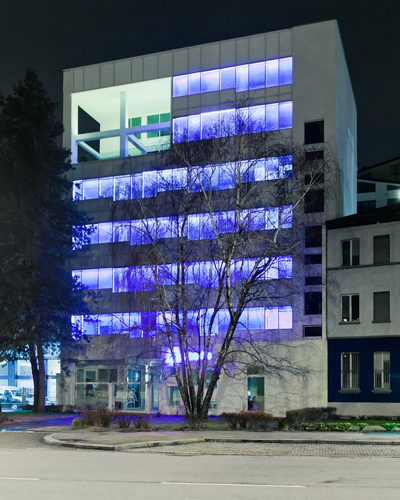
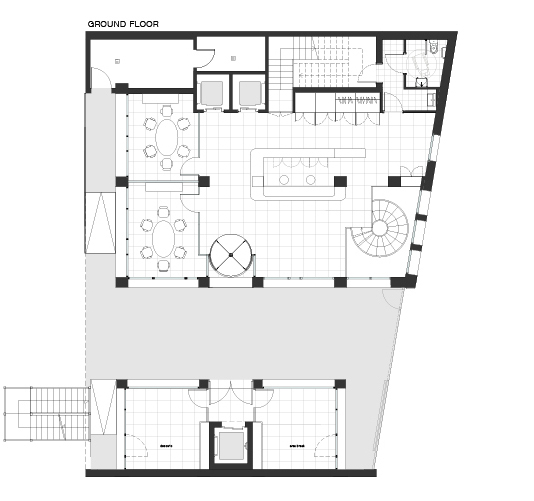
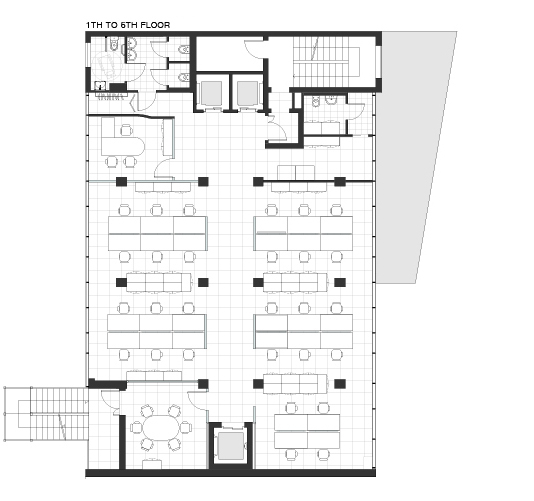
Photo by Alan Grillo Spina. All rights reserved
Zetaservice Headquarters
3000 sqm
Milan, 2014
3000 sqm
Milan, 2014
The new Zeta Service headquarter is a seven-storey building with a basement level directly accessible from the entrance.
At the ground floor the reception is characterized both by the slate-covered elevators wall and by a wall with RGB led lighting that accompanies the helical staircase down to the basement. The storeys, from first to fourth, have a typical-plan consisting of a central area with work stations, a manager office and a meeting room. The fifth floor houses, as well as work areas, a break area with a terrace while on the sixth and last floor is located the CEO office. Each floor is characterized by a distinctive color, visible from the staircase through a wall graphic that indicates the storey number and anticipates the reference color.
The facade overlooking the street is lit at night, with RGB led lights that changing color create different effects of waves that move through the building storeys.
L'edificio accoglie i nuovi uffici della Zeta Service, si sviluppa su 8 piani, 7 piani fuori terra più uno interrato accessibile dall'ingresso.
Il piano terra è adibito a reception, ed è caratterizzato dalla parete del blocco ascensori rivestita in ardesia e dalla parete con illuminazione RGB che accompagna la scala elicoidale nella discesa al piano interrato. I piani, dal primo al quarto, presentano un layout-tipo costituito da un'area centrale con postazioni di lavoro, da un ufficio per il responsabile e sala riunioni. Il quinto piano ospita, oltre alle aree di lavoro, un'area break con terrazza mentre al sesto e ultimo piano è localizzato l'ufficio del direttore. Ogni piano è contraddistinto da un colore caratterizzante, visibile dal corpo scale interno grazie ad una grafica a parete che segnala il numero del piano e anticipa il colore di riferimento.
La facciata prospicente la strada viene illuminata, nelle ore notturne, con luci led RGB che variano colore creando diversi effetti di onde che si muovono attraverso i piani dell'edificio.
